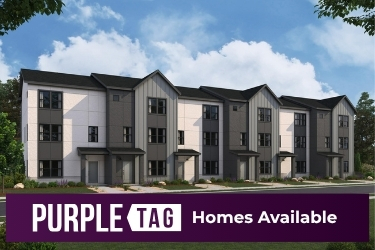This is a carousel with a large image above a track of thumbnail images. Select items from the thumbnail track or use the carousel controls on either side of the large image to navigate through the different images.
Highline at American Fork
New Homes in American Fork, UT
Sales Office Hours
Monday 10:00 AM - 5:00 PM
Tuesday 10:00 AM - 5:00 PM
Wednesday 10:00 AM - 5:00 PM
Thursday 10:00 AM - 5:00 PM
Friday 11:00 AM - 5:00 PM
Saturday 10:00 AM - 5:00 PM
Sunday - Closed
Available homes
Buy online today!
Lock in your dream home through our convenient and completely online Buy Now process.
-
Keansburg
1135 W 490 S | Lot 0259
Est. Completion:
May. Move In.Townhome
$485,990-
1,986 sq ft
-
4 br
-
3.5 ba
-
2 bay
-
-
Keansburg
1129 W 490 S | Lot 0257
Est. Completion:
May. Move In.Townhome
$485,990-
1,986 sq ft
-
4 br
-
3.5 ba
-
2 bay
-
-
Keansburg
498 S 1140 W | Lot 0263
Est. Completion:
Mar. Move In.Townhome
$485,990-
1,986 sq ft
-
4 br
-
3.5 ba
-
2 bay
-
-
Keansburg - Unit
1121 W 490 S | Lot 0255
Est. Completion:
May. Move In.$499,490-
1,986 sq ft
-
4 br
-
4 ba
-
2 bay
-
-
Manhattan
1125 W 490 S | Lot 0256
Est. Completion:
May. Move In.Townhome
$500,990-
2,163 sq ft
-
4 br
-
3.5 ba
-
2 bay
-
-
Manhattan
1133 W 490 S | Lot 0258
Est. Completion:
May. Move In.Townhome
$500,990-
2,163 sq ft
-
4 br
-
3.5 ba
-
2 bay
-
-
Manhatton - End Unit
1137 W 490 S | Lot 0260
Est. Completion:
May. Move In.$515,990-
2,163 sq ft
-
4 br
-
4 ba
-
2 bay
-
ALREADY TAKEN
Homes reserved or under contract
Homes are selling fast! See what's still available at this community above.
-
 Manhattan
Manhattan1155 W 480 S | Lot 0244
Est. Completion:
Move-in Ready!Townhome
Call for Available Homes-
2,163 sq ft
-
4 br
-
3.5 ba
-
2 bays
-
Overview
- Open Turf Play Area
- Cornhole
- Playground
Area Information
Shopping
-
TargetAmerican Fork, UT
-
CostcoAmerican Fork, UT
-
Kohl'sAmerican Fork, UT
-
Dick's Sporting GoodsAmerican Fork, UT
-
Hobby LobbyAmerican Fork, UT
Dining
-
In-N-OutAmerican Fork, UT
-
Chick-fil-AAmerican Fork, UT
-
Pier 49 PizzaAmerican Fork, UT
-
Sol AgaveAmerican Fork, UT
-
The Dessert CollectiveAmerican Fork, UT










